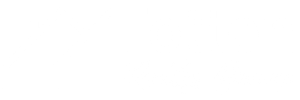
Listing Courtesy of: SABOR / Uprise Real Estate Partners - Contact: sara.zhy.li@gmail.com - (210) 343-2295
114 Long Bow Rd Shavano Park, TX 78231
Sold (129 Days)
sold price not available
MLS #:
1656732
1656732
Taxes
$11,599(2022)
$11,599(2022)
Lot Size
0.71 acres
0.71 acres
Type
Single-Family Home
Single-Family Home
Year Built
1976
1976
Style
Two Story, Ranch
Two Story, Ranch
School District
Northside
Northside
County
Bexar County
Bexar County
Listed By
Zhongyi Li, Uprise Real Estate Partners, Contact: sara.zhy.li@gmail.com - (210) 343-2295
Bought with
Lani Dagsaan, Keller Williams City-View
Lani Dagsaan, Keller Williams City-View
Source
SABOR
Last checked Jul 8 2025 at 7:55 AM GMT+0000
SABOR
Last checked Jul 8 2025 at 7:55 AM GMT+0000
Bathroom Details
Interior Features
- Two Living Area
- Separate Dining Room
- Eat-In Kitchen
- Two Eating Areas
- Island Kitchen
- Breakfast Bar
- Walk-In Pantry
- Laundry Main Level
- Laundry Lower Level
- Laundry Room
- Walk In Closets
- All Remain
Kitchen
- Kitchen
Community Information
- F
Subdivision
- Shavano Park
Heating and Cooling
- Central
- Two Central
Basement Information
- Slab
Flooring
- Vinyl
Exterior Features
- Brick
- Siding
Utility Information
- Sewer: Septic
- Fuel: Natural Gas
School Information
- Elementary School: Blattman
- Middle School: Hobby William P.
- High School: Clark
Garage
- Two Car Garage
Parking
- Two Car Garage
Living Area
- 2,996 sqft
Additional Information: Uprise Real Estate Partners | sara.zhy.li@gmail.com - (210) 343-2295
Disclaimer: Copyright 2025 San Antonio Board of Realtors. All rights reserved. This information is deemed reliable, but not guaranteed. The information being provided is for consumers’ personal, non-commercial use and may not be used for any purpose other than to identify prospective properties consumers may be interested in purchasing. Data last updated 7/8/25 00:55




