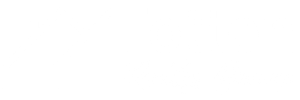


Listing Courtesy of: Central Texas MLS / Rainmaker Realty - Contact: (210) 742-1800
922 Serene Meadow San Antonio, TX 78258
Active (307 Days)
$649,400
MLS #:
521973
521973
Lot Size
8,281 SQFT
8,281 SQFT
Type
Single-Family Home
Single-Family Home
Year Built
2001
2001
Style
Traditional, Contemporary/Modern
Traditional, Contemporary/Modern
School District
North East Isd
North East Isd
County
Bexar County
Bexar County
Community
Sonterra
Sonterra
Listed By
Jeanne Conger, Rainmaker Realty, Contact: (210) 742-1800
Source
Central Texas MLS
Last checked Jul 27 2024 at 9:07 AM GMT+0000
Central Texas MLS
Last checked Jul 27 2024 at 9:07 AM GMT+0000
Bathroom Details
- Full Bathrooms: 3
Interior Features
- High Ceilings
- Elevator
- Dishwasher
- Range
- Disposal
- Laundry: Inside
- Built-In Oven
- Cooktop
- Dining Area
- Double Vanity
- Electric Cooktop
- Bookcases
- Chandelier
- Laundry: Sink
- Ceiling Fan(s)
- Separate/Formal Dining Room
- Entrance Foyer
- Multiple Living Areas
- Laundry: Laundry Room
- Electric Range
- Some Electric Appliances
- Cathedral Ceiling(s)
- Water Softener Owned
- Stone Counters
- Electric Water Heater
- All Bedrooms Down
- Laundry: Laundry In Utility Room
- Water Heater
- Laundry: Washer Hookup
- Laundry: Electric Dryer Hookup
- Laundry: Main Level
- Coffered Ceiling(s)
- Game Room
- Laundry: Laundry Tub
- Windows: Double Pane Windows
- Jetted Tub
- Carbon Monoxide Detector
- Ice Maker
- Home Office
- Down Draft
- Convection Oven
- Crown Molding
- Main Level Primary
- Primary Downstairs
Subdivision
- Sonterra
Lot Information
- Corner Lot
- City Lot
- Sprinklers Automatic
- Sprinklers In Front
- Sprinklers In Ground
- Sprinklers In Rear
- < 1/4 Acre
Property Features
- Fireplace: Living Room
- Fireplace: 1
- Foundation: Slab
Heating and Cooling
- Central
- Electric
- 2 Units
- Attic Fan
- Central Air
Homeowners Association Information
- Dues: $298
Flooring
- Carpet
- Laminate
Exterior Features
- Roof: Tile
- Roof: Concrete
Utility Information
- Utilities: Water Source: Public, Electricity Available, High Speed Internet Available, Water Source: Not Connected (at Lot)
- Sewer: Public Sewer, Not Connected (at Lot)
Parking
- Garage Door Opener
- Oversized
- Garage
- Attached
- Garage Faces Side
- Door-Multi
- Circular Driveway
Living Area
- 3,013 sqft
Additional Information: Rainmaker Realty | (210) 742-1800
Location
Estimated Monthly Mortgage Payment
*Based on Fixed Interest Rate withe a 30 year term, principal and interest only
Listing price
Down payment
%
Interest rate
%Mortgage calculator estimates are provided by JB Goodwin Realtors and are intended for information use only. Your payments may be higher or lower and all loans are subject to credit approval.
Disclaimer: Copyright 2024 Central Texas MLS. All rights reserved. This information is deemed reliable, but not guaranteed. The information being provided is for consumers’ personal, non-commercial use and may not be used for any purpose other than to identify prospective properties consumers may be interested in purchasing. Data last updated 7/27/24 02:07




Description