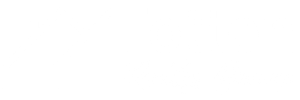


Listing Courtesy of: SABOR / Realty Executives Coastal Bend - Contact: billj61@aol.com - (210) 771-0326
19209 Fenwick Crest San Antonio, TX 78258
Active (114 Days)
$640,000
MLS #:
1859004
1859004
Taxes
$12,700(2024)
$12,700(2024)
Lot Size
10,106 SQFT
10,106 SQFT
Type
Single-Family Home
Single-Family Home
Year Built
2004
2004
Style
Two Story
Two Story
School District
North East I.s.d.
North East I.s.d.
County
Bexar County
Bexar County
Listed By
Bill Joiner, Realty Executives Coastal Bend, Contact: billj61@aol.com - (210) 771-0326
Source
SABOR
Last checked Aug 8 2025 at 8:54 AM GMT+0000
SABOR
Last checked Aug 8 2025 at 8:54 AM GMT+0000
Bathroom Details
Interior Features
- Two Living Area
- Separate Dining Room
- Two Eating Areas
- Island Kitchen
- Breakfast Bar
- Study/Library
- Game Room
- Media Room
- Utility Room Inside
- 1st Floor Lvl/No Steps
- High Ceilings
- Open Floor Plan
- Cable Tv Available
- Laundry Main Level
- Laundry Lower Level
- Laundry Room
- Walk In Closets
- All Remain
Kitchen
- Kitchen
Community Information
- F
Subdivision
- Iron Mountain Ranch
Property Features
- Irregular
- Fireplace: Living Room
- Fireplace: Wood Burning
- Fireplace: Stone/Rock/Brick
Heating and Cooling
- Central
- One Central
Basement Information
- Slab
Homeowners Association Information
- Dues: $330
Flooring
- Carpeting
- Ceramic Tile
- Wood
- Stone
Exterior Features
- Brick
- 4 Sides Masonry
Utility Information
- Sewer: Water System, Sewer System
- Fuel: Electric
School Information
- Elementary School: Las Lomas
- Middle School: Barbara Bush
- High School: Ronald Reagan
Garage
- Three or More Car Garage
Parking
- Three Car Garage
Living Area
- 3,500 sqft
Additional Information: Realty Executives Coastal Bend | billj61@aol.com - (210) 771-0326
Location
Listing Price History
Date
Event
Price
% Change
$ (+/-)
Jul 22, 2025
Price Changed
$640,000
-1%
-4,000
Jun 09, 2025
Price Changed
$644,000
-1%
-5,000
Apr 16, 2025
Original Price
$649,000
-
-
Estimated Monthly Mortgage Payment
*Based on Fixed Interest Rate withe a 30 year term, principal and interest only
Listing price
Down payment
%
Interest rate
%Mortgage calculator estimates are provided by JB Goodwin Realtors and are intended for information use only. Your payments may be higher or lower and all loans are subject to credit approval.
Disclaimer: Copyright 2025 San Antonio Board of Realtors. All rights reserved. This information is deemed reliable, but not guaranteed. The information being provided is for consumers’ personal, non-commercial use and may not be used for any purpose other than to identify prospective properties consumers may be interested in purchasing. Data last updated 8/8/25 01:54





Description