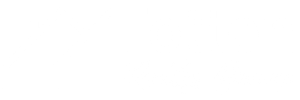


Listing Courtesy of: SABOR / San Antonio Portfolio Kw Re - Contact: patti@pattinelsonluxury.com - (210) 387-3830
18039 Shady Knoll San Antonio, TX 78258
Active (15 Days)
$429,900
MLS #:
1828476
1828476
Taxes
$8,959(2024)
$8,959(2024)
Lot Size
10,019 SQFT
10,019 SQFT
Type
Single-Family Home
Single-Family Home
Year Built
1985
1985
Style
Two Story, Ranch, Traditional
Two Story, Ranch, Traditional
School District
North East I.s.d
North East I.s.d
County
Bexar County
Bexar County
Listed By
Patricia Nelson, San Antonio Portfolio Kw Re, Contact: patti@pattinelsonluxury.com - (210) 387-3830
Source
SABOR
Last checked Apr 26 2025 at 7:57 AM GMT+0000
SABOR
Last checked Apr 26 2025 at 7:57 AM GMT+0000
Bathroom Details
Interior Features
- Two Living Area
- Separate Dining Room
- Two Eating Areas
- Island Kitchen
- Walk-In Pantry
- Utility Room Inside
- All Bedrooms Upstairs
- High Ceilings
- Open Floor Plan
- Cable Tv Available
- High Speed Internet
- Laundry Lower Level
- Laundry Room
- Walk In Closets
- All Remain
Kitchen
- Kitchen
Community Information
- F
Subdivision
- Hills Of Stone Oak
Property Features
- Level
- Fireplace: One
- Fireplace: Family Room
Heating and Cooling
- Central
- One Central
Basement Information
- Slab
Homeowners Association Information
- Dues: $100
Flooring
- Carpeting
- Ceramic Tile
- Wood
Exterior Features
- Stone/Rock
- Siding
Utility Information
- Sewer: Water System, City
- Fuel: Electric
School Information
- Elementary School: Call District
- Middle School: Call District
- High School: Call District
Garage
- Two Car Garage
Parking
- Two Car Garage
- Attached
Living Area
- 2,602 sqft
Additional Information: San Antonio Portfolio Kw Re | patti@pattinelsonluxury.com - (210) 387-3830
Location
Listing Price History
Date
Event
Price
% Change
$ (+/-)
Mar 11, 2025
Price Changed
$429,900
-4%
-19,100
Jan 01, 2025
Original Price
$449,000
-
-
Estimated Monthly Mortgage Payment
*Based on Fixed Interest Rate withe a 30 year term, principal and interest only
Listing price
Down payment
%
Interest rate
%Mortgage calculator estimates are provided by JB Goodwin Realtors and are intended for information use only. Your payments may be higher or lower and all loans are subject to credit approval.
Disclaimer: Copyright 2025 San Antonio Board of Realtors. All rights reserved. This information is deemed reliable, but not guaranteed. The information being provided is for consumers’ personal, non-commercial use and may not be used for any purpose other than to identify prospective properties consumers may be interested in purchasing. Data last updated 4/26/25 00:57




Description