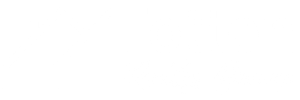


Listing Courtesy of: SABOR / Phyllis Browning Company - Contact: pgutierrez@phyllisbrowning.com - (210) 824-7878
18039 Shady Knoll San Antonio, TX 78258
Active (137 Days)
$444,900
MLS #:
1784620
1784620
Taxes
$9,908(2024)
$9,908(2024)
Lot Size
10,019 SQFT
10,019 SQFT
Type
Single-Family Home
Single-Family Home
Year Built
1985
1985
Style
Two Story
Two Story
School District
North East I.s.d
North East I.s.d
County
Bexar County
Bexar County
Listed By
Polo Gutierrez, Phyllis Browning Company, Contact: pgutierrez@phyllisbrowning.com - (210) 824-7878
Source
SABOR
Last checked Oct 29 2024 at 3:59 PM GMT+0000
SABOR
Last checked Oct 29 2024 at 3:59 PM GMT+0000
Bathroom Details
Interior Features
- Two Living Area
- Liv/Din Combo
- Eat-In Kitchen
- Two Eating Areas
- Island Kitchen
- Walk-In Pantry
- Utility Room Inside
- All Bedrooms Upstairs
- High Ceilings
- Open Floor Plan
- Cable Tv Available
- High Speed Internet
- Laundry Main Level
- Laundry Room
- Telephone
- Walk In Closets
- Attic - Pull Down Stairs
- All Remain
Kitchen
- Kitchen
Community Information
- F
Subdivision
- Hills Of Stone Oak
Property Features
- Irregular
- Fireplace: One
- Fireplace: Family Room
- Fireplace: Wood Burning
Heating and Cooling
- Central
- One Central
Basement Information
- Slab
Homeowners Association Information
- Dues: $100
Flooring
- Carpeting
- Ceramic Tile
- Wood
Exterior Features
- Stone/Rock
- Siding
Utility Information
- Sewer: Water System, Sewer System
- Fuel: Electric
School Information
- Elementary School: Las Lomas
- Middle School: Barbara Bush
- High School: Ronald Reagan
Garage
- Two Car Garage
Parking
- Two Car Garage
- Attached
Living Area
- 2,602 sqft
Additional Information: Phyllis Browning Company | pgutierrez@phyllisbrowning.com - (210) 824-7878
Location
Listing Price History
Date
Event
Price
% Change
$ (+/-)
Oct 29, 2024
Price Changed
$444,900
0%
-100
Oct 10, 2024
Price Changed
$445,000
-1%
-4,000
Sep 18, 2024
Price Changed
$449,000
0%
-899
Aug 19, 2024
Price Changed
$449,899
0%
-100
Jul 20, 2024
Price Changed
$449,999
-1%
-5,001
Jul 11, 2024
Price Changed
$455,000
-2%
-10,000
Jun 14, 2024
Original Price
$465,000
-
-
Estimated Monthly Mortgage Payment
*Based on Fixed Interest Rate withe a 30 year term, principal and interest only
Listing price
Down payment
%
Interest rate
%Mortgage calculator estimates are provided by JB Goodwin Realtors and are intended for information use only. Your payments may be higher or lower and all loans are subject to credit approval.
Disclaimer: Copyright 2024 San Antonio Board of Realtors. All rights reserved. This information is deemed reliable, but not guaranteed. The information being provided is for consumers’ personal, non-commercial use and may not be used for any purpose other than to identify prospective properties consumers may be interested in purchasing. Data last updated 10/29/24 08:59





Description