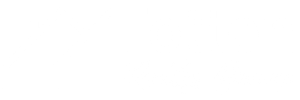


Listing Courtesy of: SABOR / Texas Premier Realty - Contact: ingridadickerson@gmail.com - (210) 294-1068
18015 Shady Knl San Antonio, TX 78258
Active (67 Days)
$470,000
MLS #:
1814178
1814178
Taxes
$8,264(2024)
$8,264(2024)
Lot Size
8,407 SQFT
8,407 SQFT
Type
Single-Family Home
Single-Family Home
Year Built
1985
1985
Style
Ranch, Two Story
Ranch, Two Story
School District
North East I.s.d
North East I.s.d
County
Bexar County
Bexar County
Listed By
Ingrida Dickerson, Texas Premier Realty, Contact: ingridadickerson@gmail.com - (210) 294-1068
Source
SABOR
Last checked Dec 30 2024 at 5:58 PM GMT+0000
SABOR
Last checked Dec 30 2024 at 5:58 PM GMT+0000
Bathroom Details
Interior Features
- All Remain
- Attic - Storage Only
- Attic - Pull Down Stairs
- Attic - Partially Floored
- Attic - Partially Finished
- Walk In Closets
- Laundry Room
- Laundry Main Level
- High Speed Internet
- Cable Tv Available
- Pull Down Storage
- All Bedrooms Upstairs
- Utility Room Inside
- Study/Library
- Breakfast Bar
- Island Kitchen
- Eat-In Kitchen
- Separate Dining Room
- Two Living Area
Kitchen
- Kitchen
Community Information
- F
Subdivision
- Hills Of Stone Oak
Property Features
- Fireplace: Stone/Rock/Brick
- Fireplace: Wood Burning
- Fireplace: Living Room
- Fireplace: One
Heating and Cooling
- Central
- One Central
Basement Information
- Slab
Homeowners Association Information
- Dues: $116
Flooring
- Laminate
- Ceramic Tile
- Carpeting
Exterior Features
- Siding
- Stone/Rock
Utility Information
- Sewer: City
- Fuel: Electric
School Information
- Elementary School: Las Lomas
- Middle School: Barbara Bush
- High School: Ronald Reagan
Garage
- Two Car Garage
Parking
- Two Car Garage
Living Area
- 2,363 sqft
Additional Information: Texas Premier Realty | ingridadickerson@gmail.com - (210) 294-1068
Location
Listing Price History
Date
Event
Price
% Change
$ (+/-)
Dec 08, 2024
Price Changed
$470,000
-1%
-3,000
Nov 30, 2024
Price Changed
$473,000
0%
-2,000
Nov 16, 2024
Price Changed
$475,000
-1%
-4,999
Nov 06, 2024
Price Changed
$479,999
0%
-1
Oct 24, 2024
Original Price
$480,000
-
-
Estimated Monthly Mortgage Payment
*Based on Fixed Interest Rate withe a 30 year term, principal and interest only
Listing price
Down payment
%
Interest rate
%Mortgage calculator estimates are provided by JB Goodwin Realtors and are intended for information use only. Your payments may be higher or lower and all loans are subject to credit approval.
Disclaimer: Copyright 2024 San Antonio Board of Realtors. All rights reserved. This information is deemed reliable, but not guaranteed. The information being provided is for consumers’ personal, non-commercial use and may not be used for any purpose other than to identify prospective properties consumers may be interested in purchasing. Data last updated 12/30/24 09:58




Description