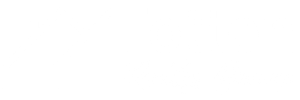
Listing Courtesy of: SABOR / Real - Contact: eduardorealtor7@gmail.com - (210) 510-8328
17911 Bella Luna Way San Antonio, TX 78257
Sold (15 Days)
sold price not available
MLS #:
1673687
1673687
Taxes
$12,559(2021)
$12,559(2021)
Lot Size
7,623 SQFT
7,623 SQFT
Type
Single-Family Home
Single-Family Home
Year Built
2009
2009
Style
Two Story, Traditional, Mediterranean
Two Story, Traditional, Mediterranean
School District
Northside
Northside
County
Bexar County
Bexar County
Listed By
Eduardo Perez Esquivel, Real, Contact: eduardorealtor7@gmail.com - (210) 510-8328
Bought with
Raj Rayasam, Home Team Of America
Raj Rayasam, Home Team Of America
Source
SABOR
Last checked Jun 30 2025 at 11:08 PM GMT+0000
SABOR
Last checked Jun 30 2025 at 11:08 PM GMT+0000
Bathroom Details
Interior Features
- Two Living Area
- Separate Dining Room
- Eat-In Kitchen
- Two Eating Areas
- Island Kitchen
- Breakfast Bar
- Walk-In Pantry
- Study/Library
- Game Room
- Utility Room Inside
- Secondary Bedroom Down
- 1st Floor Lvl/No Steps
- High Ceilings
- Cable Tv Available
- High Speed Internet
- Laundry Upper Level
- Walk In Closets
- Some Remain
Kitchen
- Kitchen
Community Information
- F
Subdivision
- Presidio
Property Features
- Cul-De-Sac/Dead End
Heating and Cooling
- Central
- Two Central
Basement Information
- Slab
Homeowners Association Information
- Dues: $175
Flooring
- Carpeting
- Ceramic Tile
- Wood
Exterior Features
- 4 Sides Masonry
- Stone/Rock
- Stucco
Utility Information
- Sewer: City
- Fuel: Electric
School Information
- Elementary School: Blattman
- Middle School: Rawlinson
- High School: Clark
Garage
- Three or More Car Garage
Parking
- Three Car Garage
- Attached
Living Area
- 3,345 sqft
Additional Information: Real | eduardorealtor7@gmail.com - (210) 510-8328
Disclaimer: Copyright 2025 San Antonio Board of Realtors. All rights reserved. This information is deemed reliable, but not guaranteed. The information being provided is for consumers’ personal, non-commercial use and may not be used for any purpose other than to identify prospective properties consumers may be interested in purchasing. Data last updated 6/30/25 16:08



