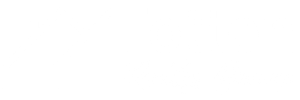
Listing Courtesy of:  LERA MLS / eXp Realty - Contact: bsurber72@gmail.com - (210) 906-7709
LERA MLS / eXp Realty - Contact: bsurber72@gmail.com - (210) 906-7709
 LERA MLS / eXp Realty - Contact: bsurber72@gmail.com - (210) 906-7709
LERA MLS / eXp Realty - Contact: bsurber72@gmail.com - (210) 906-7709 1114 Steubing Oaks San Antonio, TX 78258
Sold (10 Days)
sold price not available
MLS #:
1734295
1734295
Taxes
$12,073(2022)
$12,073(2022)
Lot Size
10,106 SQFT
10,106 SQFT
Type
Single-Family Home
Single-Family Home
Year Built
2005
2005
Style
Traditional, Two Story
Traditional, Two Story
School District
North East I.s.d
North East I.s.d
County
Bexar County
Bexar County
Listed By
Rebekah Surber, eXp Realty, Contact: bsurber72@gmail.com - (210) 906-7709
Bought with
Sanaz Sayyah, Keller Williams Heritage
Sanaz Sayyah, Keller Williams Heritage
Source
LERA MLS
Last checked Aug 31 2025 at 2:50 AM GMT+0000
LERA MLS
Last checked Aug 31 2025 at 2:50 AM GMT+0000
Bathroom Details
Interior Features
- High Ceilings
- Cable Tv Available
- Two Eating Areas
- Utility Room Inside
- Two Living Area
- Study/Library
- Island Kitchen
- 1st Floor Lvl/No Steps
- Pull Down Storage
- Laundry Main Level
- Laundry Lower Level
- Telephone
- None Remain
- Eat-In Kitchen
- Open Floor Plan
- Laundry Room
- Separate Dining Room
- High Speed Internet
- Game Room
- Walk In Closets
- Walk-In Pantry
Kitchen
- Kitchen
Community Information
- F
Subdivision
- Iron Mountain Ranch
Property Features
- On Greenbelt
- Fireplace: Wood Burning
- Fireplace: Living Room
Heating and Cooling
- Central
- 2 Units
- Two Central
Basement Information
- Slab
Homeowners Association Information
- Dues: $330
Flooring
- Carpeting
- Vinyl
- Ceramic Tile
Exterior Features
- Brick
- 4 Sides Masonry
- Cement Fiber
Utility Information
- Sewer: City, Water System
- Fuel: Electric
School Information
- Elementary School: Las Lomas
- Middle School: Barbara Bush
- High School: Ronald Reagan
Garage
- Two Car Garage
Parking
- Two Car Garage
Living Area
- 3,360 sqft
Additional Information: eXp Realty | bsurber72@gmail.com - (210) 906-7709
Disclaimer: Copyright 2025 San Antonio Board of Realtors. All rights reserved. This information is deemed reliable, but not guaranteed. The information being provided is for consumers’ personal, non-commercial use and may not be used for any purpose other than to identify prospective properties consumers may be interested in purchasing. Data last updated 8/30/25 19:50




