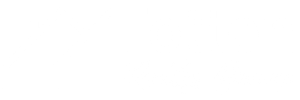


Listing Courtesy of: SABOR / Century 21 Core Values
609 Paseo Canada Hollywood Park, TX 78232
Active (73 Days)
$742,000
OPEN HOUSE TIMES
-
OPENSat, Jun 712 noon - 3:00 pm
Description
A remarkable single-story home situated on a generous half-acre lot has just become available in the sought after Hollywood Park! Located at 609 Paseo Canada St, this remarkable single-story home sits on a generous half-acre lot. As you approach, you're greeted by breathtaking custom double wrought iron doors, setting the tone for the beauty within. Stepping inside, you'll immediately notice the abundance of natural light that beautifully highlights the dining and family areas. The high vaulted beam ceilings, fireplace, and wood flooring create a warm and inviting atmosphere. The kitchen will delight any food enthusiast, featuring an oversized island, 6-burner stove, plenty of counter space covered in granite, and custom cabinetry. The master suite is split for added privacy and includes convenient outside access. Imagine future gatherings on your large covered back patio, just steps away from a fire pit, splash pad, and a heated saltwater pool with a fountain-perfect for those beautiful Texas summers. The property also includes a shed and boat parking.
MLS #:
1852905
1852905
Taxes
$11,116(2024)
$11,116(2024)
Lot Size
0.52 acres
0.52 acres
Type
Single-Family Home
Single-Family Home
Year Built
1975
1975
Style
One Story, Traditional
One Story, Traditional
County
Bexar County
Bexar County
Listed By
Rockie Carter, Century 21 Core Values
Source
SABOR
Last checked Jun 7 2025 at 5:27 AM GMT+0000
SABOR
Last checked Jun 7 2025 at 5:27 AM GMT+0000
Bathroom Details
Interior Features
- One Living Area
- Liv/Din Combo
- Eat-In Kitchen
- Island Kitchen
- Breakfast Bar
- Utility Room Inside
- 1st Floor Lvl/No Steps
- High Ceilings
- Open Floor Plan
- Some Remain
Kitchen
- Kitchen
Community Information
- F
Subdivision
- Hollywood Park
Property Features
- 1/2-1 Acre
- Mature Trees (Ext Feat)
- Fireplace: One
- Fireplace: Living Room
- Fireplace: Gas
Heating and Cooling
- Central
- 1 Unit
- Two Central
Basement Information
- Slab
Pool Information
- Pool
Flooring
- Carpeting
- Ceramic Tile
- Marble
- Wood
Exterior Features
- 4 Sides Masonry
- Stone/Rock
- Stucco
Utility Information
- Sewer: City
- Fuel: Natural Gas
School Information
- Elementary School: Hidden Forest
- Middle School: Bradley
- High School: Churchill
Garage
- Two Car Garage
Parking
- Two Car Garage
- Attached
- Side Entry
- Oversized
Stories
- One Story
Living Area
- 2,638 sqft
Location
Listing Price History
Date
Event
Price
% Change
$ (+/-)
May 26, 2025
Price Changed
$742,000
0%
-2,900
Apr 28, 2025
Price Changed
$744,900
-3%
-20,000
Apr 17, 2025
Price Changed
$764,900
-1%
-5,000
Mar 25, 2025
Original Price
$769,900
-
-
Estimated Monthly Mortgage Payment
*Based on Fixed Interest Rate withe a 30 year term, principal and interest only
Listing price
Down payment
%
Interest rate
%Mortgage calculator estimates are provided by JB Goodwin Realtors and are intended for information use only. Your payments may be higher or lower and all loans are subject to credit approval.
Disclaimer: Copyright 2025 San Antonio Board of Realtors. All rights reserved. This information is deemed reliable, but not guaranteed. The information being provided is for consumers’ personal, non-commercial use and may not be used for any purpose other than to identify prospective properties consumers may be interested in purchasing. Data last updated 6/6/25 22:27



