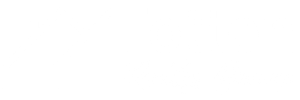


Listing Courtesy of: SABOR / Keller Williams Heritage - Contact: KenRuizTXrealtor@gmail.com - (954) 494-0728
605 Rua De Matta Hollywood Park, TX 78232
Active (17 Days)
$699,997
OPEN HOUSE TIMES
-
OPENSun, May 51:00 pm - 3:00 pm
Description
Indulge in the epitome of luxury living with this newly listed gem in the heart Hollywood Park! Discover spacious comfort in this 4-bedroom, 2.5-bath sanctuary spanning 2936sqft. Embrace the tranquility of your own paradise backyard adorned with mature trees and a refreshing pool/spa oasis, perfect for beating the summer heat. With a master bedroom downstairs, convenience meets elegance seamlessly. Experience modern charm with freshly painted walls, LVP flooring, and plush new carpeting throughout. Host memorable gatherings in the expansive sunroom, ideal for evening relaxation and family BBQs. Elevate your lifestyle with access to first-class community amenities including a pool, tennis courts, and clubhouse. Watch out for the deer crossing....Rua de Matta... as Your dream home awaits! ESTATE SALE!! Property Sold AS-IS. Open House; Sun. 4/28 12-4pm
MLS #:
1748161
1748161
Taxes
$11,942(2023)
$11,942(2023)
Lot Size
0.46 acres
0.46 acres
Type
Single-Family Home
Single-Family Home
Year Built
1977
1977
Style
Two Story
Two Story
School District
North East I.s.d
North East I.s.d
County
Bexar County
Bexar County
Listed By
Kenneth Ruiz, Keller Williams Heritage, Contact: KenRuizTXrealtor@gmail.com - (954) 494-0728
Source
SABOR
Last checked May 3 2024 at 7:17 PM GMT+0000
SABOR
Last checked May 3 2024 at 7:17 PM GMT+0000
Bathroom Details
Interior Features
- All Remain
- Florida Room
- Study/Library
- Eat-In Kitchen
- Separate Dining Room
- Three Living Area
Kitchen
- Kitchen
Community Information
- F
Subdivision
- Hollywood Park
Property Features
- Level
- Mature Trees (Ext Feat)
- 1/4 - 1/2 Acre
- Fireplace: One
Heating and Cooling
- Central
- One Central
Basement Information
- Slab
Pool Information
- Pool
Flooring
- Laminate
- Carpeting
Exterior Features
- Brick
Utility Information
- Sewer: Septic
- Fuel: Electric
School Information
- Elementary School: Hidden Forest
- Middle School: Bradley
- High School: Churchill
Garage
- Two Car Garage
Parking
- Side Entry
- Two Car Garage
Living Area
- 2,936 sqft
Additional Information: Keller Williams Heritage | KenRuizTXrealtor@gmail.com - (954) 494-0728
Location
Estimated Monthly Mortgage Payment
*Based on Fixed Interest Rate withe a 30 year term, principal and interest only
Listing price
Down payment
%
Interest rate
%Mortgage calculator estimates are provided by JB Goodwin Realtors and are intended for information use only. Your payments may be higher or lower and all loans are subject to credit approval.
Disclaimer: Copyright 2024 San Antonio Board of Realtors. All rights reserved. This information is deemed reliable, but not guaranteed. The information being provided is for consumers’ personal, non-commercial use and may not be used for any purpose other than to identify prospective properties consumers may be interested in purchasing. Data last updated 5/3/24 12:17



