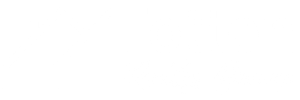


Listing Courtesy of: SABOR / Coldwell Banker D'Ann Harper - Contact: ssilver@cbharper.com - (210) 379-5417
414 Yosemite Hollywood Park, TX 78232
Active (5 Days)
$825,000
MLS #:
1859045
1859045
Taxes
$12,347(2024)
$12,347(2024)
Lot Size
0.42 acres
0.42 acres
Type
Single-Family Home
Single-Family Home
Year Built
1970
1970
Style
One Story
One Story
School District
North East I.s.d
North East I.s.d
County
Bexar County
Bexar County
Listed By
Steve Silver, Coldwell Banker D'Ann Harper, Realtors, Contact: ssilver@cbharper.com - (210) 379-5417
Source
SABOR
Last checked Apr 26 2025 at 7:57 AM GMT+0000
SABOR
Last checked Apr 26 2025 at 7:57 AM GMT+0000
Bathroom Details
Interior Features
- Two Living Area
- Separate Dining Room
- Eat-In Kitchen
- Two Eating Areas
- Island Kitchen
- Walk-In Pantry
- Game Room
- Utility Room Inside
- 1st Floor Lvl/No Steps
- Pull Down Storage
- High Speed Internet
- All Bedrooms Downstairs
- Laundry Main Level
- Attic - Partially Floored
- Attic - Pull Down Stairs
- All Remain
Kitchen
- Kitchen
Community Information
- F
Subdivision
- Hollywood Park
Property Features
- 1/4 - 1/2 Acre
- Mature Trees (Ext Feat)
- Fireplace: One
- Fireplace: Living Room
Heating and Cooling
- Central
- 2 Units
- Two Central
Basement Information
- Slab
Pool Information
- Pool
Flooring
- Carpeting
- Ceramic Tile
- Wood
Exterior Features
- Brick
- 4 Sides Masonry
Utility Information
- Sewer: Septic
- Fuel: Natural Gas
School Information
- Elementary School: Hidden Forest
- Middle School: Bradley
- High School: Churchill
Parking
- None/Not Applicable
Stories
- One Story
Living Area
- 3,046 sqft
Additional Information: D'Ann Harper, Realtors | ssilver@cbharper.com - (210) 379-5417
Location
Estimated Monthly Mortgage Payment
*Based on Fixed Interest Rate withe a 30 year term, principal and interest only
Listing price
Down payment
%
Interest rate
%Mortgage calculator estimates are provided by JB Goodwin Realtors and are intended for information use only. Your payments may be higher or lower and all loans are subject to credit approval.
Disclaimer: Copyright 2025 San Antonio Board of Realtors. All rights reserved. This information is deemed reliable, but not guaranteed. The information being provided is for consumers’ personal, non-commercial use and may not be used for any purpose other than to identify prospective properties consumers may be interested in purchasing. Data last updated 4/26/25 00:57





Description