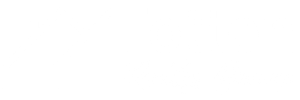


Listing Courtesy of: SABOR / Texas Premier Realty - Contact: yourtxrealtorsarah@gmail.com - (830) 591-3860
146 Canyon Oaks Hollywood Park, TX 78232
Active (11 Days)
$795,000
MLS #:
1851660
1851660
Taxes
$8,125(2024)
$8,125(2024)
Lot Size
0.38 acres
0.38 acres
Type
Single-Family Home
Single-Family Home
Year Built
1964
1964
Style
Two Story
Two Story
School District
North East I.s.d
North East I.s.d
County
Bexar County
Bexar County
Listed By
Sarah McQuown, Texas Premier Realty, Contact: yourtxrealtorsarah@gmail.com - (830) 591-3860
Source
SABOR
Last checked Apr 2 2025 at 4:53 AM GMT+0000
SABOR
Last checked Apr 2 2025 at 4:53 AM GMT+0000
Bathroom Details
Interior Features
- Two Living Area
- Island Kitchen
- Some Remain
- Eat-In Kitchen
- Separate Dining Room
- Game Room
Kitchen
- Kitchen
Community Information
- F
Subdivision
- Hollywood Park
Property Features
- Corner
- Fireplace: One
Heating and Cooling
- Central
- One Central
Basement Information
- Slab
Flooring
- Carpeting
- Saltillo Tile
- Vinyl
- Ceramic Tile
Exterior Features
- Brick
- Siding
Utility Information
- Sewer: Septic
- Fuel: Natural Gas
School Information
- Elementary School: Hidden Forest
- Middle School: Bradley
- High School: Churchill
Garage
- Two Car Garage
Parking
- Two Car Garage
Living Area
- 2,658 sqft
Additional Information: Texas Premier Realty | yourtxrealtorsarah@gmail.com - (830) 591-3860
Location
Estimated Monthly Mortgage Payment
*Based on Fixed Interest Rate withe a 30 year term, principal and interest only
Listing price
Down payment
%
Interest rate
%Mortgage calculator estimates are provided by JB Goodwin Realtors and are intended for information use only. Your payments may be higher or lower and all loans are subject to credit approval.
Disclaimer: Copyright 2025 San Antonio Board of Realtors. All rights reserved. This information is deemed reliable, but not guaranteed. The information being provided is for consumers’ personal, non-commercial use and may not be used for any purpose other than to identify prospective properties consumers may be interested in purchasing. Data last updated 4/1/25 21:53




Description