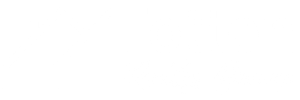
Listing Courtesy of: SABOR / Coldwell Banker D'Ann Harper - Contact: ssilver@cbharper.com - (210) 379-5417
123 Canyon Oaks Dr Hollywood Park, TX 78232
Sold (34 Days)
sold price not available
MLS #:
1808346
1808346
Taxes
$11,510(2023)
$11,510(2023)
Lot Size
2.31 acres
2.31 acres
Type
Single-Family Home
Single-Family Home
Year Built
1964
1964
Style
Two Story
Two Story
School District
North East I.s.d
North East I.s.d
County
Bexar County
Bexar County
Listed By
Steve "Stephen" Silver, Coldwell Banker D'Ann Harper, Realtors, Contact: ssilver@cbharper.com - (210) 379-5417
Bought with
Elizabeth Barrera Lutz, King William Realty
Elizabeth Barrera Lutz, King William Realty
Source
SABOR
Last checked Jul 4 2025 at 1:38 AM GMT+0000
SABOR
Last checked Jul 4 2025 at 1:38 AM GMT+0000
Bathroom Details
Interior Features
- Three Living Area
- Separate Dining Room
- Two Eating Areas
- Island Kitchen
- Breakfast Bar
- Study/Library
- Utility Room Inside
- High Ceilings
- Open Floor Plan
- High Speed Internet
- Laundry Main Level
- Laundry Lower Level
- Laundry Room
- Telephone
- Walk In Closets
- All Remain
Kitchen
- Kitchen
Community Information
- F
Subdivision
- Hollywood Park
Property Features
- On Greenbelt
- 2 - 5 Acres
- Fireplace: One
- Fireplace: Living Room
Heating and Cooling
- Central
- Two Central
Basement Information
- Slab
Pool Information
- Pool
Flooring
- Carpeting
- Saltillo Tile
- Ceramic Tile
Exterior Features
- Brick
- Siding
Utility Information
- Sewer: Septic
- Fuel: Natural Gas
School Information
- Elementary School: Hidden Forest
- Middle School: Bradley
- High School: Churchill
Garage
- Two Car Garage
Parking
- Two Car Garage
- Side Entry
- Oversized
Living Area
- 3,813 sqft
Additional Information: D'Ann Harper, Realtors | ssilver@cbharper.com - (210) 379-5417
Disclaimer: Copyright 2025 San Antonio Board of Realtors. All rights reserved. This information is deemed reliable, but not guaranteed. The information being provided is for consumers’ personal, non-commercial use and may not be used for any purpose other than to identify prospective properties consumers may be interested in purchasing. Data last updated 7/3/25 18:38



