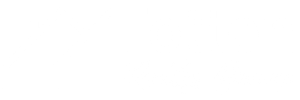
Listing Courtesy of: SABOR / The Agency Texas, Inc. - Contact: ashley33nicholson@gmail.com - (210) 535-6758
116 Northoak Hollywood Park, TX 78232
Sold (27 Days)
sold price not available
MLS #:
1850295
1850295
Taxes
$12,208(2024)
$12,208(2024)
Lot Size
0.33 acres
0.33 acres
Type
Single-Family Home
Single-Family Home
Year Built
1965
1965
Style
One Story
One Story
School District
North East I.s.d
North East I.s.d
County
Bexar County
Bexar County
Listed By
Ashley Nicholson, San Antonio, Contact: ashley33nicholson@gmail.com - (210) 535-6758
Bought with
Lynette Boulet, The Agency Texas, Inc.
Lynette Boulet, The Agency Texas, Inc.
Source
SABOR
Last checked Jul 3 2025 at 4:47 AM GMT+0000
SABOR
Last checked Jul 3 2025 at 4:47 AM GMT+0000
Bathroom Details
Interior Features
- Two Living Area
- Liv/Din Combo
- Island Kitchen
- Breakfast Bar
- Utility Room Inside
- 1st Floor Lvl/No Steps
- High Ceilings
- Open Floor Plan
- Pull Down Storage
- Cable Tv Available
- High Speed Internet
- All Bedrooms Downstairs
- Laundry Main Level
- Laundry Room
- Telephone
- Walk In Closets
- Attic - Pull Down Stairs
- Some Remain
Kitchen
- Kitchen
Community Information
- F
Subdivision
- Hollywood Park
Property Features
- Corner
- Cul-De-Sac/Dead End
- 1/4 - 1/2 Acre
- Mature Trees (Ext Feat)
- Level
- Fireplace: One
Heating and Cooling
- Central
- One Central
Basement Information
- Slab
Pool Information
- Pool
Flooring
- Ceramic Tile
- Wood
Exterior Features
- Stucco
Utility Information
- Sewer: Septic
- Fuel: Natural Gas
School Information
- Elementary School: Hidden Forest
- Middle School: Bradley
- High School: Churchill
Garage
- Two Car Garage
Parking
- Two Car Garage
- Attached
- Side Entry
Stories
- One Story
Living Area
- 2,469 sqft
Additional Information: San Antonio | ashley33nicholson@gmail.com - (210) 535-6758
Disclaimer: Copyright 2025 San Antonio Board of Realtors. All rights reserved. This information is deemed reliable, but not guaranteed. The information being provided is for consumers’ personal, non-commercial use and may not be used for any purpose other than to identify prospective properties consumers may be interested in purchasing. Data last updated 7/2/25 21:47




